VRUnique is proud to introduce a brand new Virtual Reality technology that provides the most realistic, impressive way to tour a property online. This simple and affordable new service creates an easy to use 3D model that travels everywhere your VRUnique Virtual Tour goes.
Engage and blow away your customers anywhere in the world!
Bring your listing to life, win more clients with this powerful, cutting-edge technology.

The Process
The VRUnique 3D Scan Technician uses a special motorized camera controlled by an iPad. The camera is placed throughout all rooms of the space. The number of placements can range from as low as 30 to over 200. At each location, the camera rotates 360-degrees, stopping 6 times to take images and measurements. Each placement takes about 1-2 minutes to complete.
The camera has three separate elements: one looking up, one looking down and one looking straight ahead. The data from each location is transmitted to the iPad during the scan session. The day of the scan session, the data is uploaded to a cloud server and by the next day, the completed model is ready and will be linked into your VRUnique virtual tour.
Length of Scan Session
3D scan sessions take longer than photo shoots and depend on the size of the property. The larger the property, the more placements are required to properly image it and provide with a logical flow of camera placements to tour the property. On average, VRunique 3D Scan technician can scan about 1,700 square feet per hour.
Here are several approximate scan time examples (determined by square footage of the property):
2,000 sq ft – 1-2 Hours 4,000 sq ft – 2.5 – 4 hours
6,000 sq ft – 3.5 – 5 hours 8,000 sq ft – 5-6 hours
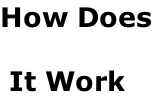
In most regards, the preparation for a 3D scan session is the same as for a photo shoot:
1: The home should be clean and free from clutter.
2: All of the lights should be on.
3: Pets should be removed from the home during the scan session.
There are some important additional requirements for 3D scanning. The 3D camera “sees” 360degrees, taking thousands of images. The model is built in software by aligning the data of every camera placement with those nearby. This alignment is absolutely essential to creating the final 3D model.
Here are the additional requirements for a 3D scan session:
1: All objects in the home must be left in place during the scan session.
2: All doors must be left in the same position for the duration of the scan. Any decisions as to whether or not to include a particular room or area must be made at the beginning of the scan session.
Location of People and Pets During Scan Session
It is best to have no other people in the home during the scan session. The camera “sees” 360 degrees and is continually rotating and taking images. Any movements by other persons or reflections in mirrors can be caught by the camera and there is no way to know this until the final model is rendered.
If it is not possible to have the home unoccupied during the scan session, then it is essential that any persons inside the home are on a different level of the home while the 3D Scan Technician is operating the camera. Other persons inside the home must stay away from stairwells or overlooks where the camera may see them looking up or down.
When the 3D Scan Technician moves to another level, other persons in the home can switch locations to another level. Depending on the size of the home, the length of time that a level of the home would need to remain cleared is 1 to 3 hours.
Combining a 3D Scan Session and Photo Shoot
If scheduling availability allows, we can combine a photo shoot and 3D scan session into a single day. However, this involves both a 3D Scan Technician and a Photographer to be inside the house at the same time. For the reasons stated above, the 3D Scan Technician and the Photographer must operate on different floors simultaneously. In that case, in most homes, it is not possible for Homeowners to be present for a combined 3D scan and photo shoot. Our advice is that you communicate to the Homeowners that the convenience of accomplishing 3D scanning and photography in one day, requires that they cooperate by relocating during the combined session.
After The Scan Session
You will receive an email from VRUnique the day after the scan session notifying you that the 3D model is complete and including a link to your virtual tour with the 3D model embedded.
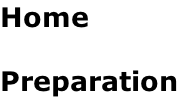
Transform your 3D scan model into a Schematic Floor Plan purpose-built for residential real-estate marketing. VRUnique floor plans not only include individual room measurements and illustrations of property features, but also include the total floor area calculation.
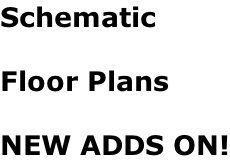
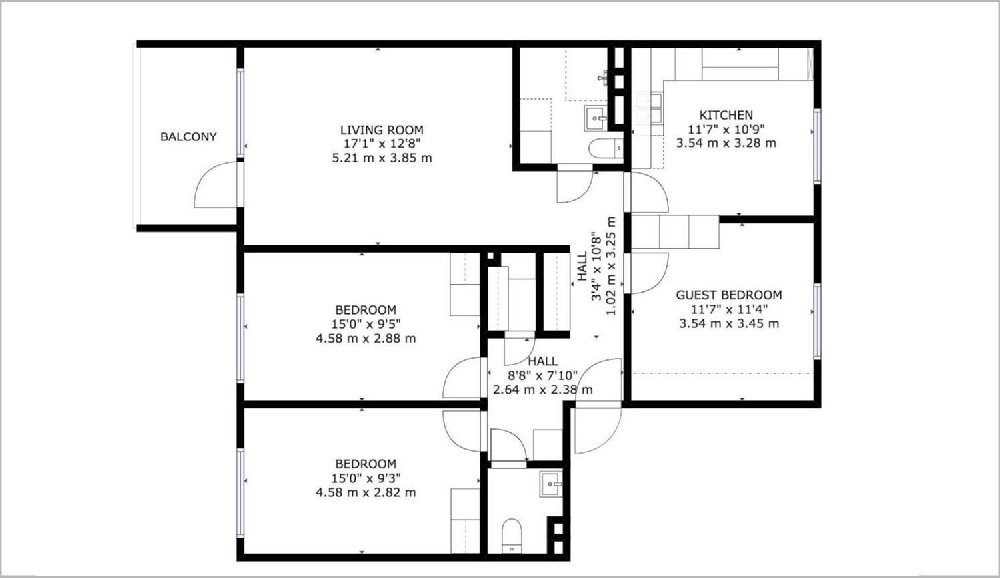

The Schematic Floor Plan Service
2 Day Delivery Time
Your floor plan will be generated and delivered to you within just two business days.
Available File Formats
All VRUnique Schematic Floor Plans are delivered in both PNG and PDF files:
● PNG: Each floor of the property model is delivered as separate PNG files.
● PDF: All floors of the property model will be featured in a single, one page PDF file.
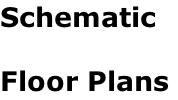
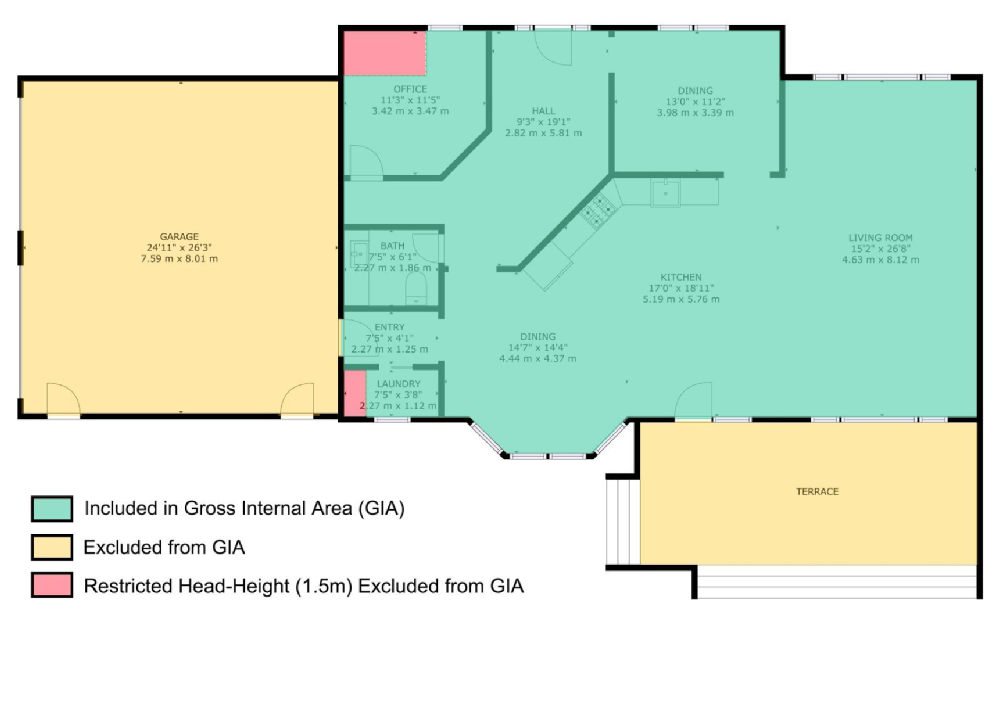
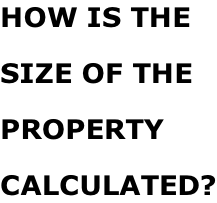
VRUnique Schematic Floor Plans includes the estimated size of the property based on the floor area of the scanned model. The size is based on the Gross Internal Area (GIA) which is calculated from the inside perimeter of the property and includes all internal areas excluding voids or areas below 5 ft head-height.
Example of how a Floor Plan is calculated:

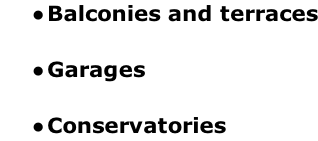
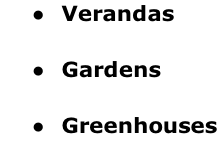
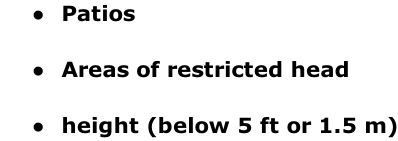
Beyond the area calculation (GIA), VRUnique Schematic Floor Plans also includes the following information regarding the property:
● An area calculation for individual floors
● Individual room measurements
● Room labels
● Illustrations of permanent features (such as kitchen units, toilets, sinks and bathtubs)
● Legal disclaimers


VRUnique’s immersive virtual experiences can now be published to the Google Street View platform. How Does It Work?
Thanks to a recent API released from Google, online viewers using Google Maps or Google Search will soon be able to explore VRUnique (your) spaces as easily as if they were walking down the street.
All you have to do is call us. We scan you space, process it using our unique software and integrate it to the Google Street View platform. Input the correct address, and our automatic stitching process will take care of the rest.
Publishing your virtual tours to Google will drive additional traffic to your venues’ websites. Once there, online shoppers will also be able to experience our cutting-edge add-ons, including our proprietary Dollhouse views, Guided Tours, and Virtual Reality. Any Space featured on Google Street View will have the same interface and navigation as any other Google Street View place, and will not share the same functionality as those experiences through our 3D Showcase player.















































